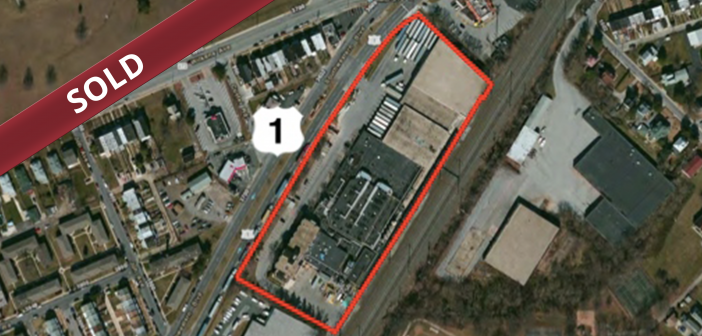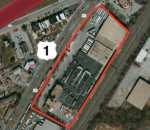
Former Unilever Facility – Baltimore City, MD
3701 Southwestern Blvd.
Baltimore City, MD 21229
Property Description
152,000 SqFt Food Production Facility on 7 Acres: Close Proximity to I-95, I-695, I-70 and Port of Baltimore, Adjacent to CSX Rail System, Located in State Enterprise Zone, Fully Equipped to Produce Spreadable Products, Salad Dressing & Sauces.
Building Summary
- Electric Service: 4500 KVA with 3 transformers 13.2kv to 480v, 3 phase
- Construction Type: Brick on block main warehouse and insulated metal panels on steel in rack supported cooler
- Floor Construction: 5” concrete slab (6” in cooler)
- Parking: 100 on-site parking spaces plus 15 trailer drop spots
- Lighting: Florescent tube, LED and HID
- Sprinkler: Site is fully covered by sprinklers
- Utilities: Public water, sewer, gas, and electric
- Rail: CSX spur – switching provided by Norfolk Southern; ability to stack five cars
- Pretreatment Facility: Site has existing gravity and skim fat/oil/grease separators for production effluent.
- Located in State Enterprise Zone ?Enterprise Zone Tax Credits:?Real property tax credits – Ten-year credit against local real property taxes on a portion of real property improvements. Credit is 80% the first five years, and decreases 10% annually to 30% in the tenth and final year. ?Income tax credits – One-time $1,000 credit against state corporate income tax per new worker. For economically disadvantaged employees, the credit is $6,000 per employee over three years.
Production Area
- 30,059 square feet
- Ceiling Clearance: 13’6” to 24’ clear
- HVAC: Dual Krack ammonia coil units (1995)
- Roof: New rubber membrane in 2010
Refridgerated Cooler
- 37,900 square feet
- Palletizing Area – 10,000 square feet
- Rack Supported Cooler: 27,900 square feet
- Ceiling Clearance: 26’ clear to bottom of deck
- Loading Docks: One within cold staging area
- Dimensions: Irregular
- Pallet Positions: 3296 pallet positions 4 deep and 4 high
- Temperature Hold: Down to 40°F
- Number and Type of Evaporators: 12 Krack Type
- Roof: Rubber membrane (2014)
Warehouse
- 35,125 square feet
- Ceiling Clearance: 12’ to 21’ clear
- Loading Facilities: Nine 10’x10’ loading dock doors with full dock equipment
- Roof: EPDM with stone ballast
- Heat: Gas-fired steam coil unit heaters
Office
- 23,420 square feet on three floors (approximately 7,000 square feet per floor)
- Roof: EPDM with stone ballast installed in 2010
- HVAC: Carrier water circuit chiller
- Elevator: Elevator service in lobby
- Second floor analytical lab space chemically rated
- Full commercial kitchen and cafeteria
Maintenance & Mechanical
- 25,715 square feet
- Loading Facilities: Three 8’x10’ dock doors with dock equipment
- Roof: new rubber membrane in 2010
Share

